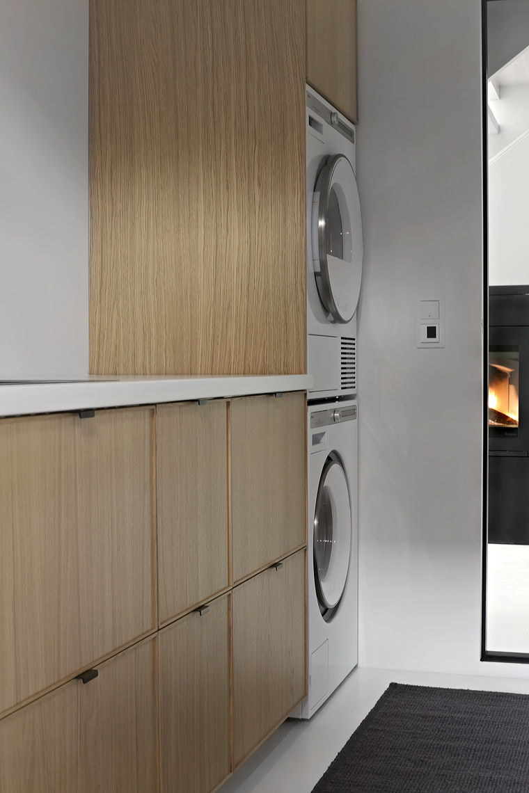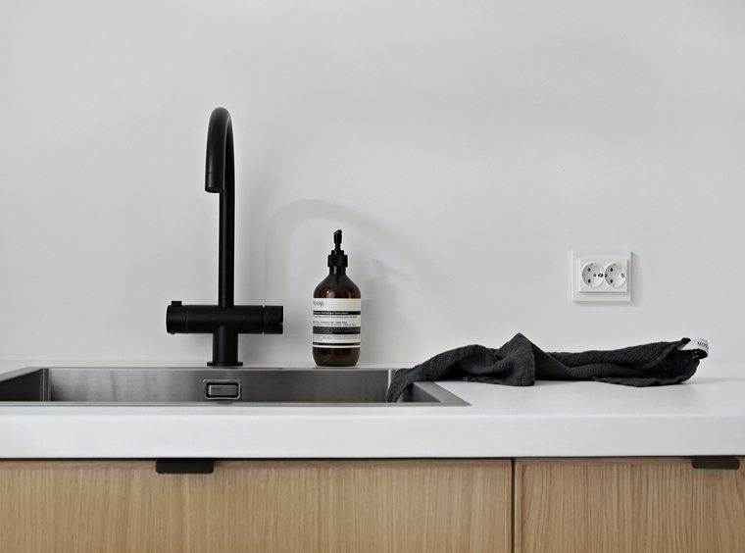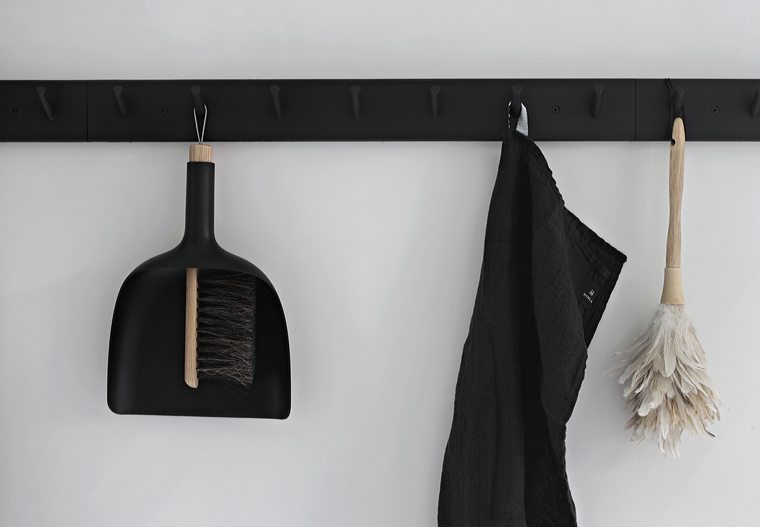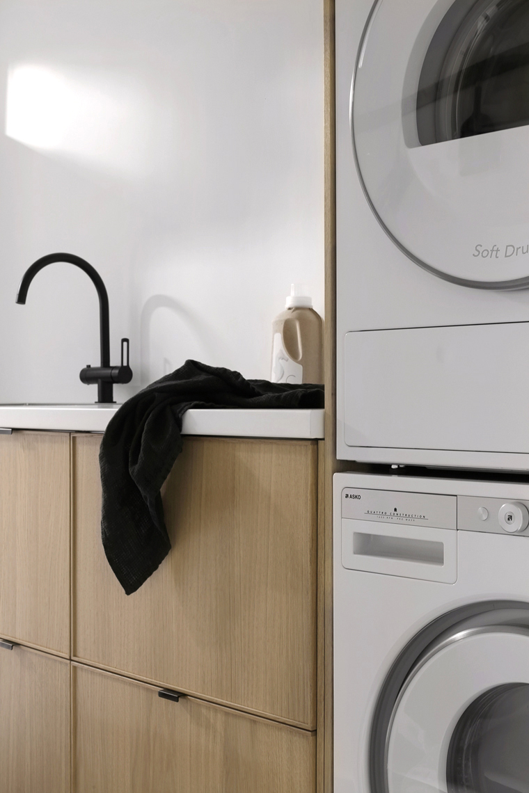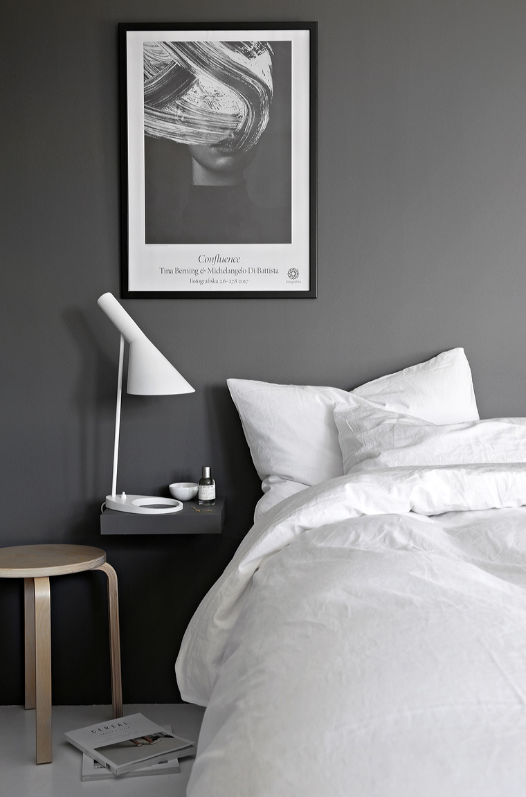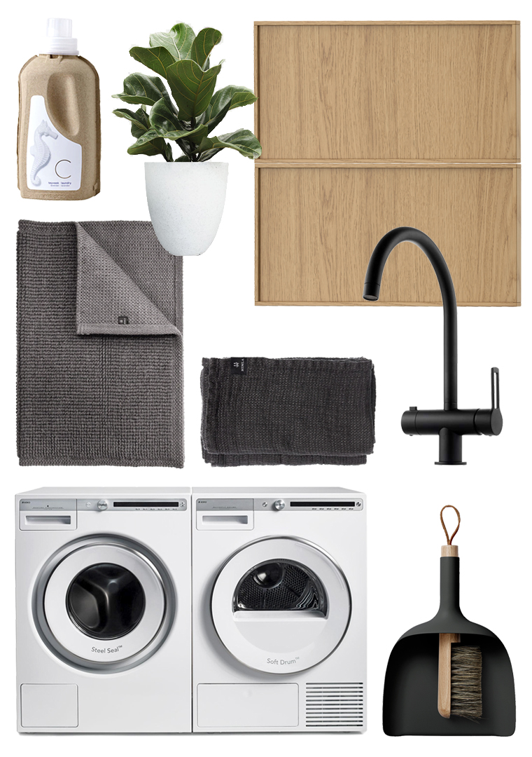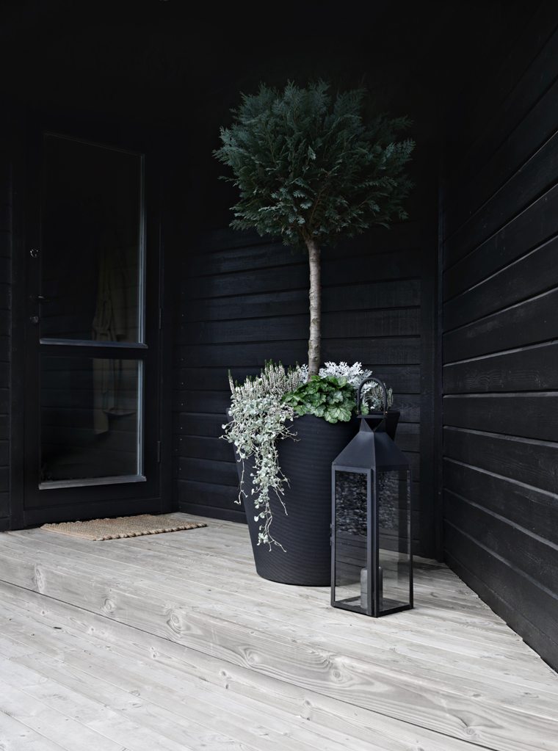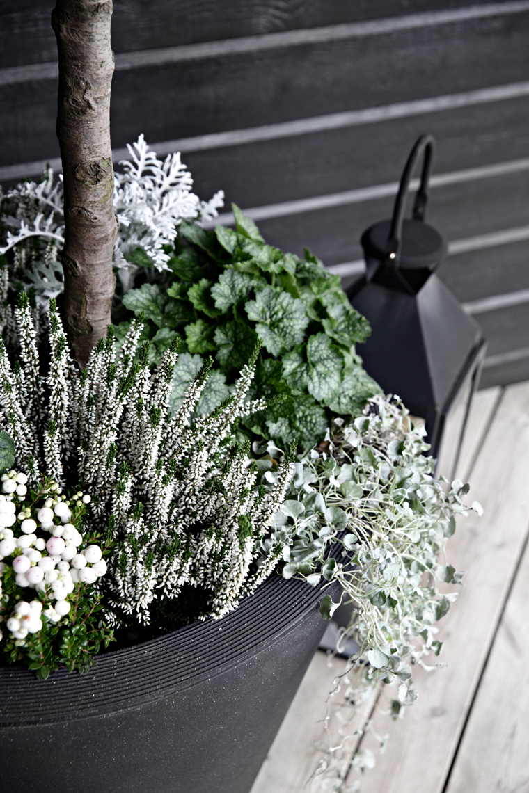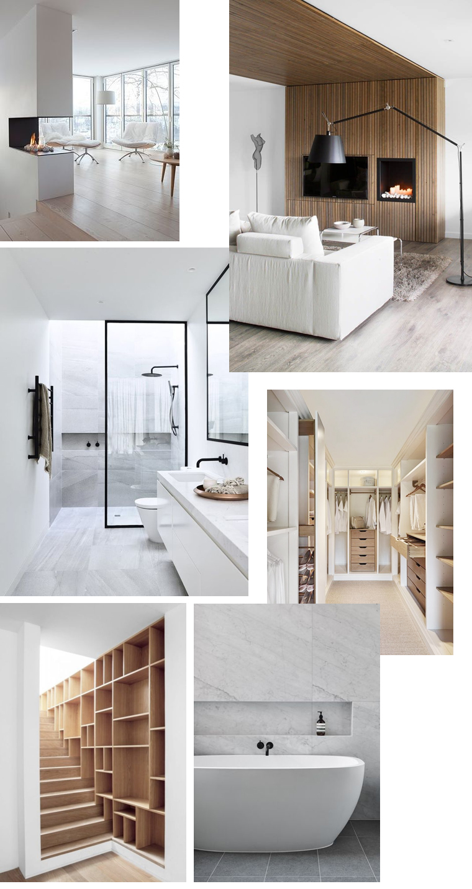
As you can read in my last blog post, I have just recently finished renovating my laundry room. I am super happy with the result, but as with any renovation project, it is a process that always takes longer, costs more and is exhausting while it is going on.
So one evening while I renovated I needed a timeout. And what better way to unwind than to go to Pinterest, right? Here, among all the things I have pinned over the years I found a board that I had not looked at for a while. My inspirational board for my dream house.
Yes, like I guess many of you I have for years had this dream of building my own house. Don´t get me wrong, I love the house we live in now, but there’s something about the process of building my own house. Getting it just the way I want it. With all the great new designs and innovations that are possible when building a new house today.
With an old house it seems like the list is never ending with renovation projects, and (hopefully) with a new house I would get a fresh start rather than continuously having to set aside money for the next thing that needs to be fixed.
But most importantly, I like being the creator. To see a massive structure coming together from what started as ideas in my imagination. And since I enjoyed so much looking at what I had pinned, I thought I would share some of the ideas with you. Maybe you also have this dream and have some ideas to share with me?
As you can see most of the photos I have pinned are from inside the house. The reason for this is that I feel it is important to get a sense of how the rooms should be like before I decide on the architecture of the house. In my view, the floor plan will sort of set the standard for how the house will be.
Looking at my pinned photos I also see that there are some features that I really love and that I feel are important for all the rooms:
Getting as much sunlight into the house as possible
I love natural sunlight, so getting as much of this into every room as possible is important.
Extra ceiling height
Getting some extra centimeters of ceiling height does so much for the overall feeling of a room. Don’t you agree?
Spacious rooms
I notice how I am drawn to inspirational photos of rooms that are big and spacious. Makes me wonder how big my house would need to be *smile*.
Getting the flow right
This is a bit tricky, but if I were to build something new I would spend a lot of time making sure that the flow between the rooms is good. That rooms that go together are naturally connected to each other. Not the best example, but a walk-in wardrobe is best if connected to the bedroom.
It´s all in the details
Lastly, I also see how much I love details. Like finding great looking materials whether it is for the floor or the furnishings. Or having tailored solutions, like custom-made shelves. Details that are smart, thoughtful and stands the test of time.
That, and a nice big bathtub in the middle of the bathroom with a fantastic view (and a glass of champagne in my hand). Yes, it is good to dream *smile*
What about you? Have you started pinning your dream home? Or maybe you have already built your dream home? I would love to hear about your own dream list, and also how the process was to build your dream house.
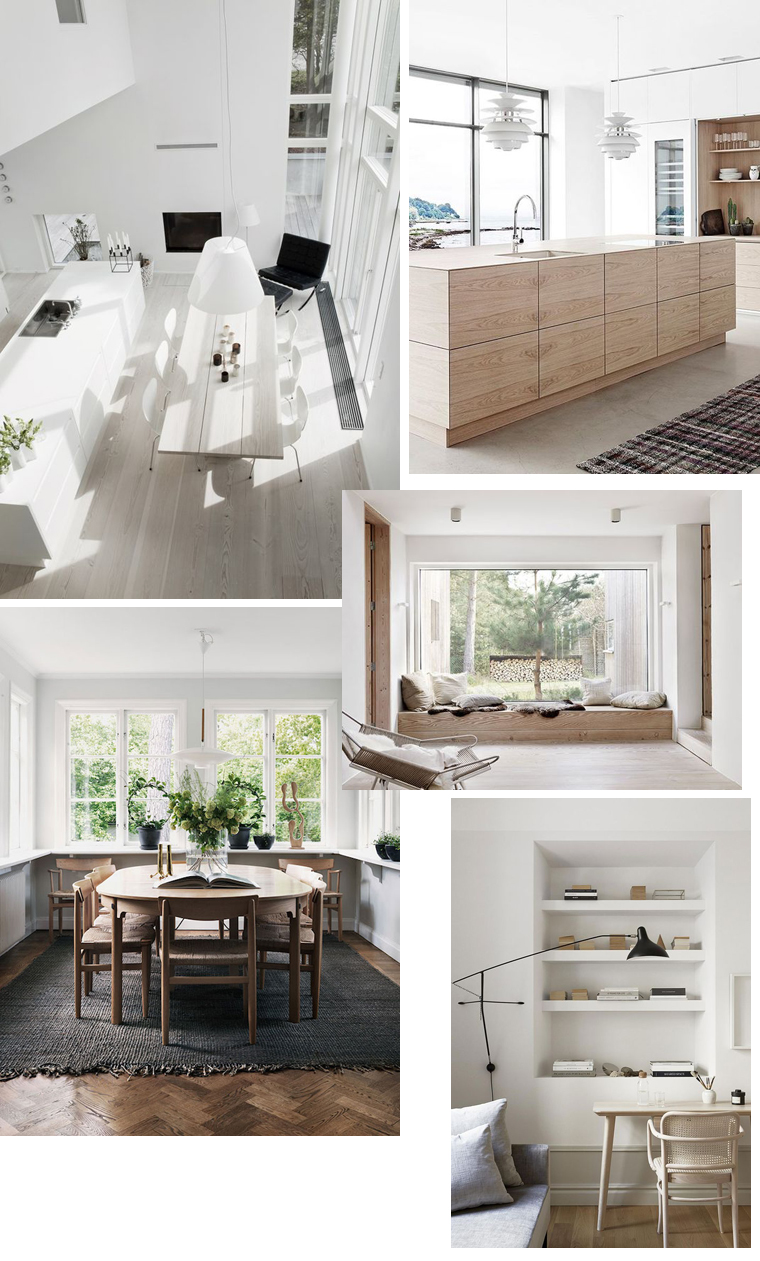
Photos via Pinterest

